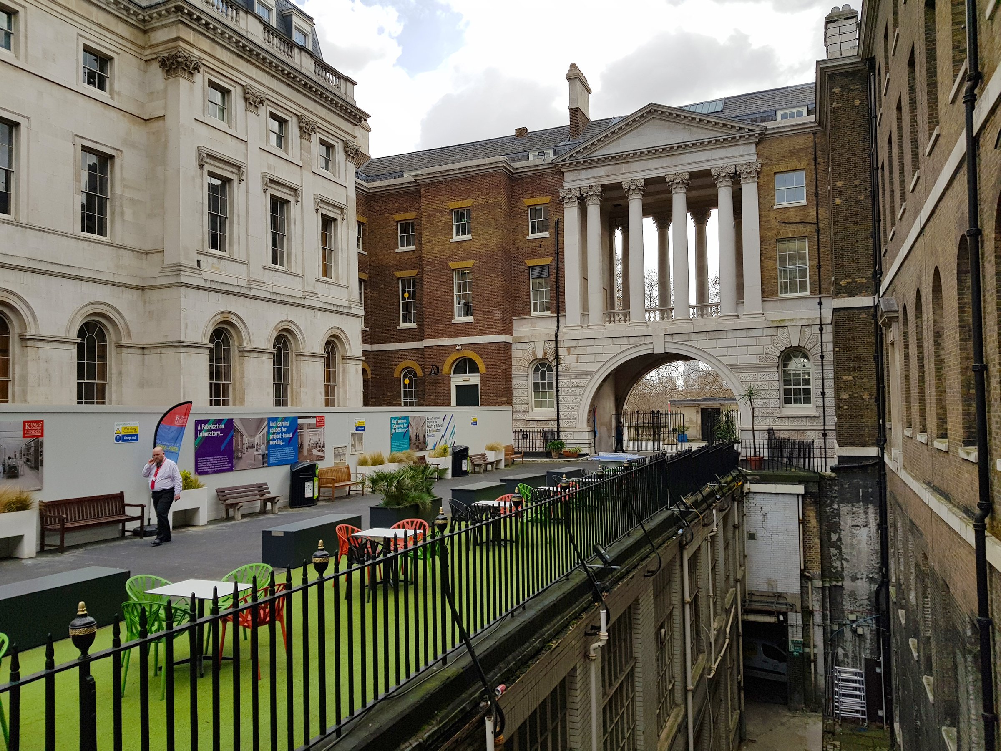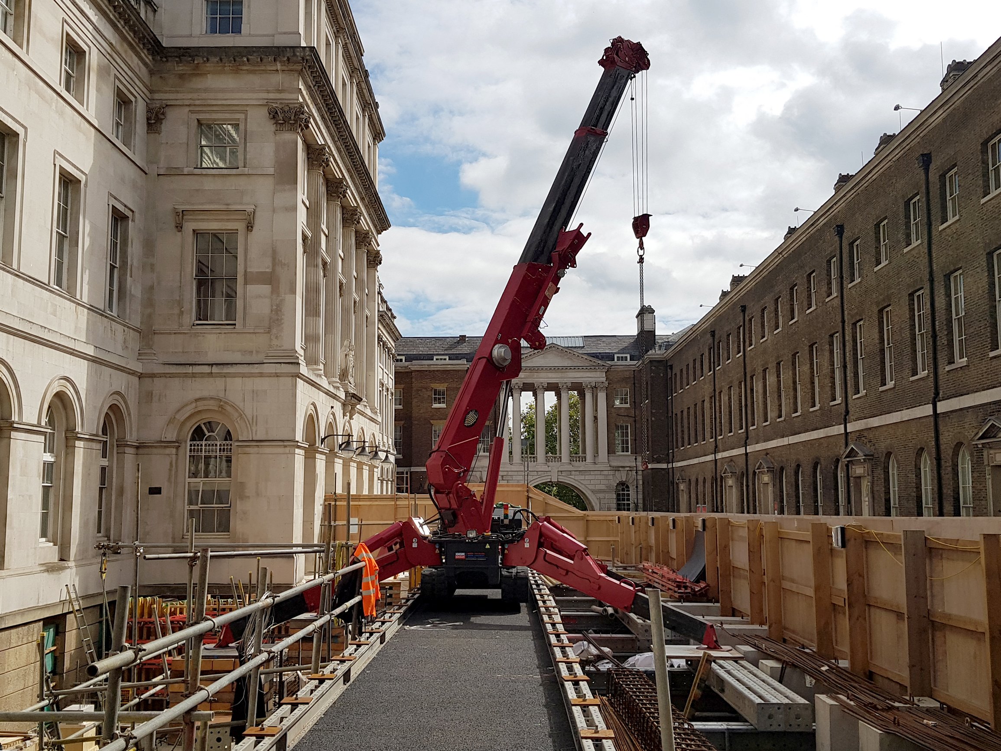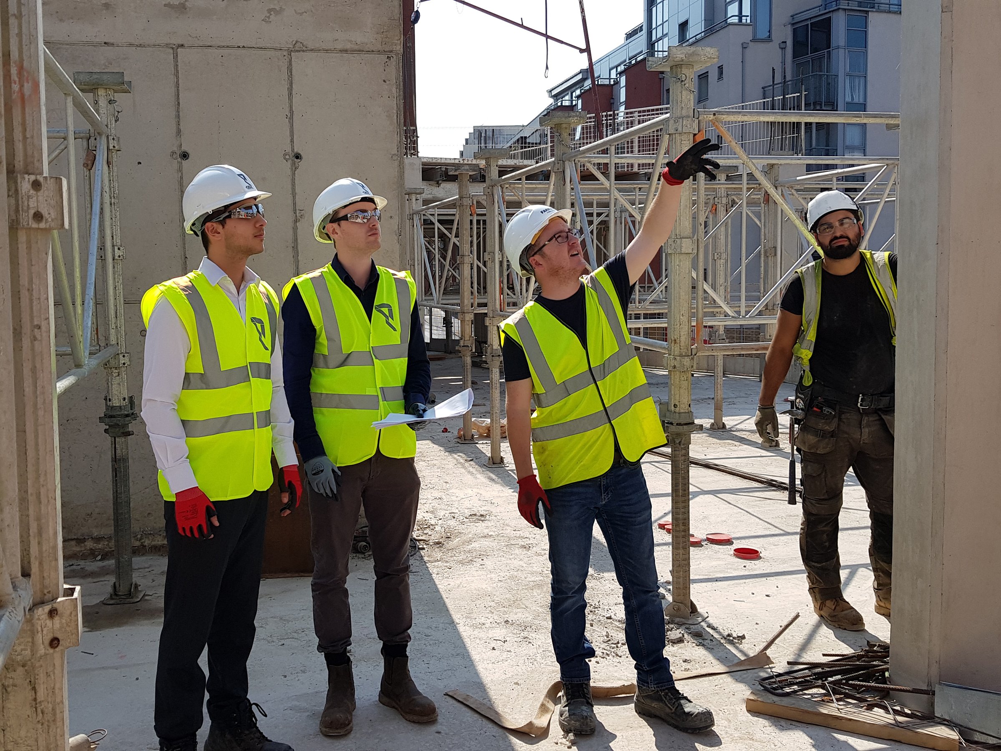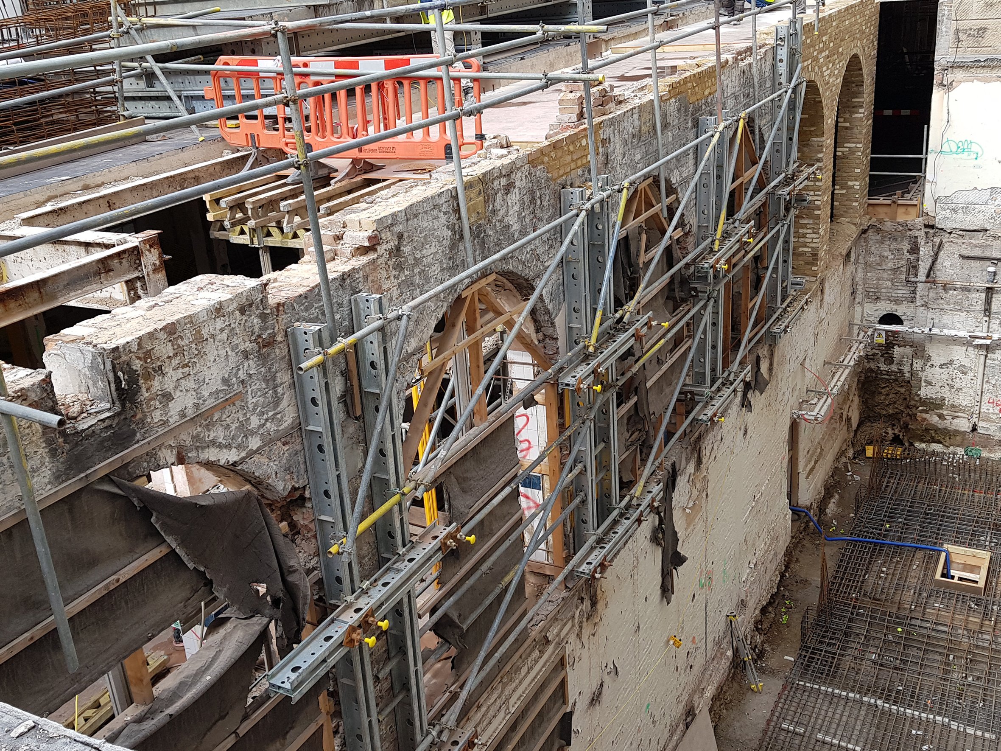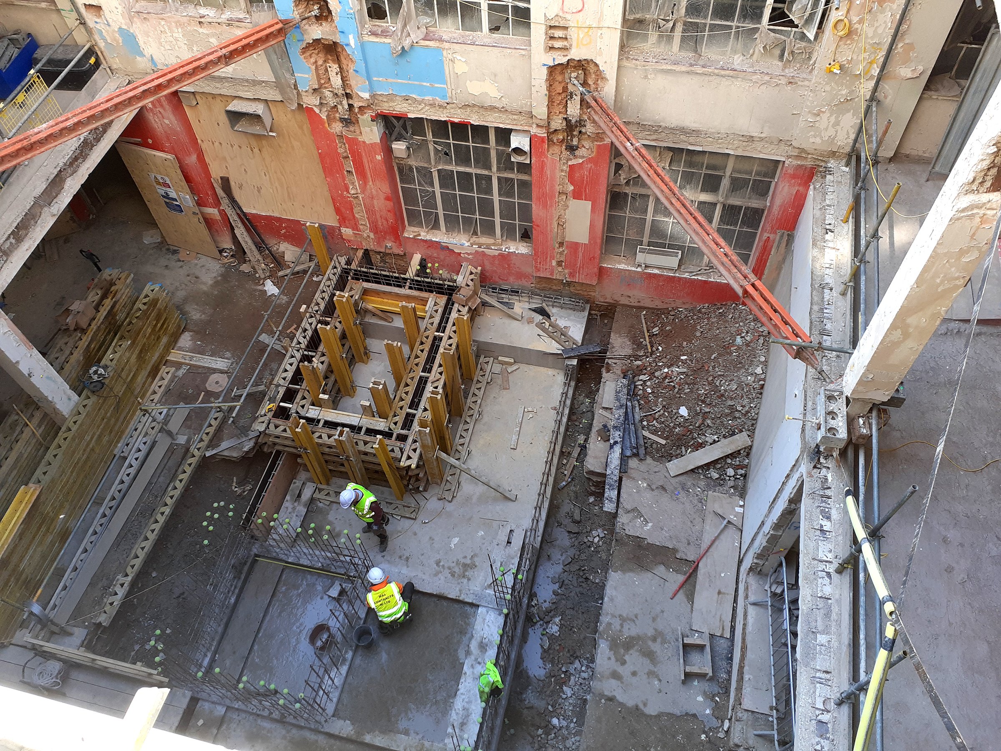King’s College, London
Client: Farrans Construction | Location: London | Value: £12.5 million
King’s College is one of the founding colleges of the University of London and its history goes back to 1829. A building with a 192 old year old heritage will always be interesting to work on, and King’s College was no different, presenting unique Temporary Works challenges throughout the project.
The project involved the complex structural refurbishment of the Grade 1 listed building to transform the existing lightwell structures, construct a new feature accommodation stair and lift block and carry out various other, significant structural modifications to the existing building to enhance functionality and use of space.
A prominent feature of the existing building was the Quadrangle structure. The two storey structure comprised a structural steel frame with clay pot floors. The construction works required the use of a spider crane, as part of the wider lifting strategy.
To avoid loading the clay pot floor directly, Rubix worked with a proprietary equipment supplier to engineer an innovative temporary crane deck, which bridged over the clay pot floors and transferred load directly into the primary steel frame. Rubix Consulting assisted with the structural concept of the deck, carried out an independent design check, and assessed the structural steel frame to ensure that it could support the loads from the crane deck and spider crane.
Another Temporary Works highlight was the construction of the new learning commons area. Set within a series of basement level vaults, the walls of heavily loaded masonry arches had to be removed and replaced with new steelwork to create a new, open space. This required the design of robust propping and needling schemes to support the existing structure, which exerted considerable vertical load and as well as lateral thrust forces on the Temporary Works.
The construction of the new reinforced concrete oculus staircase involved new foundation works, the removal of existing floor slabs at both basement and ground floor levels. The floor slabs functioned as structural diaphragms and provided lateral support to the steel columns. To facilitate their safe removal, a temporary bracing scheme was used to provide support to the columns.
Rubix Consulting worked closely with the Farrans Temporary Works Coordinator and project structural engineer to understand the construction requirements and complicated structural form of the building to provide safe and practical solutions.

