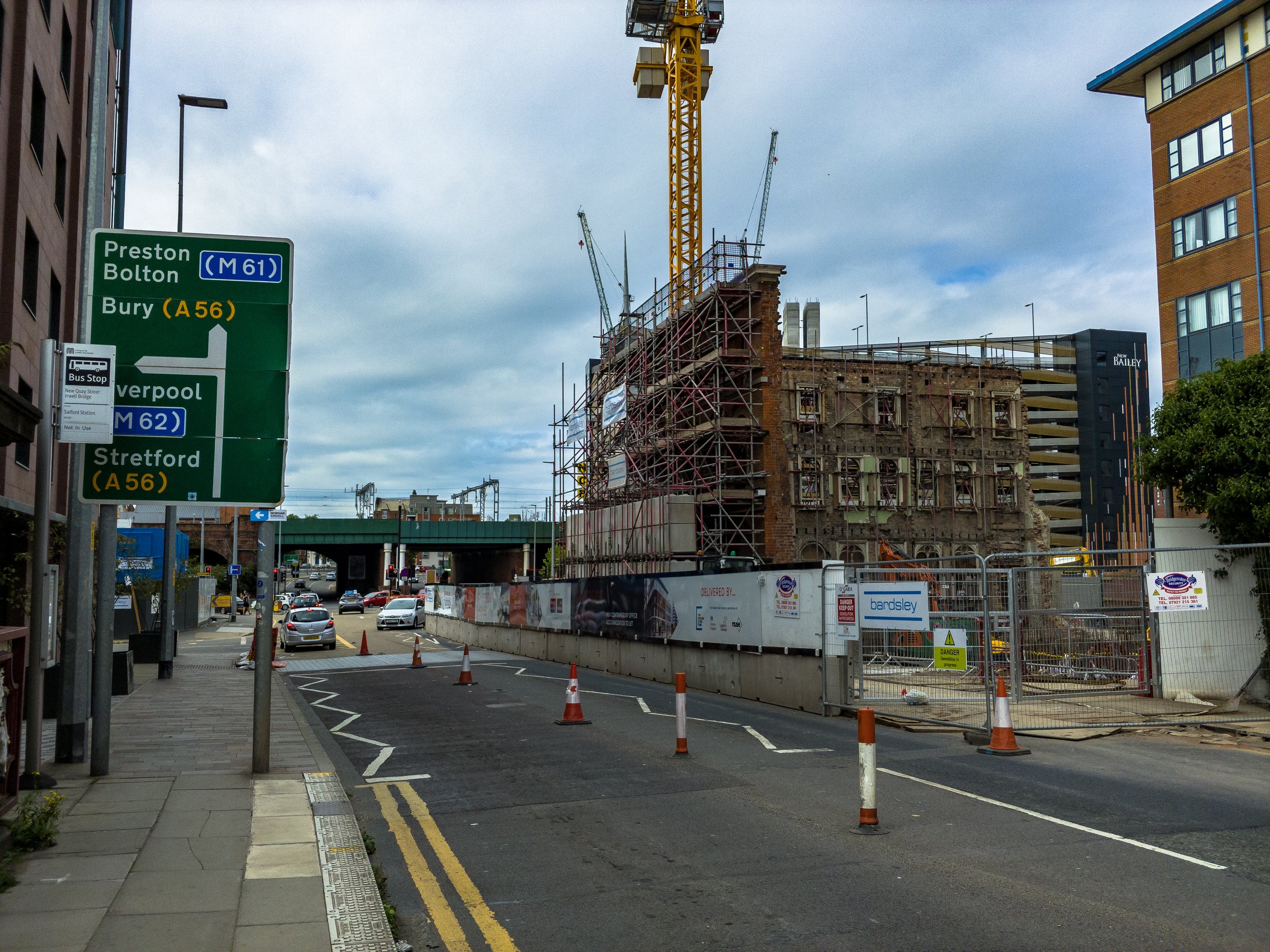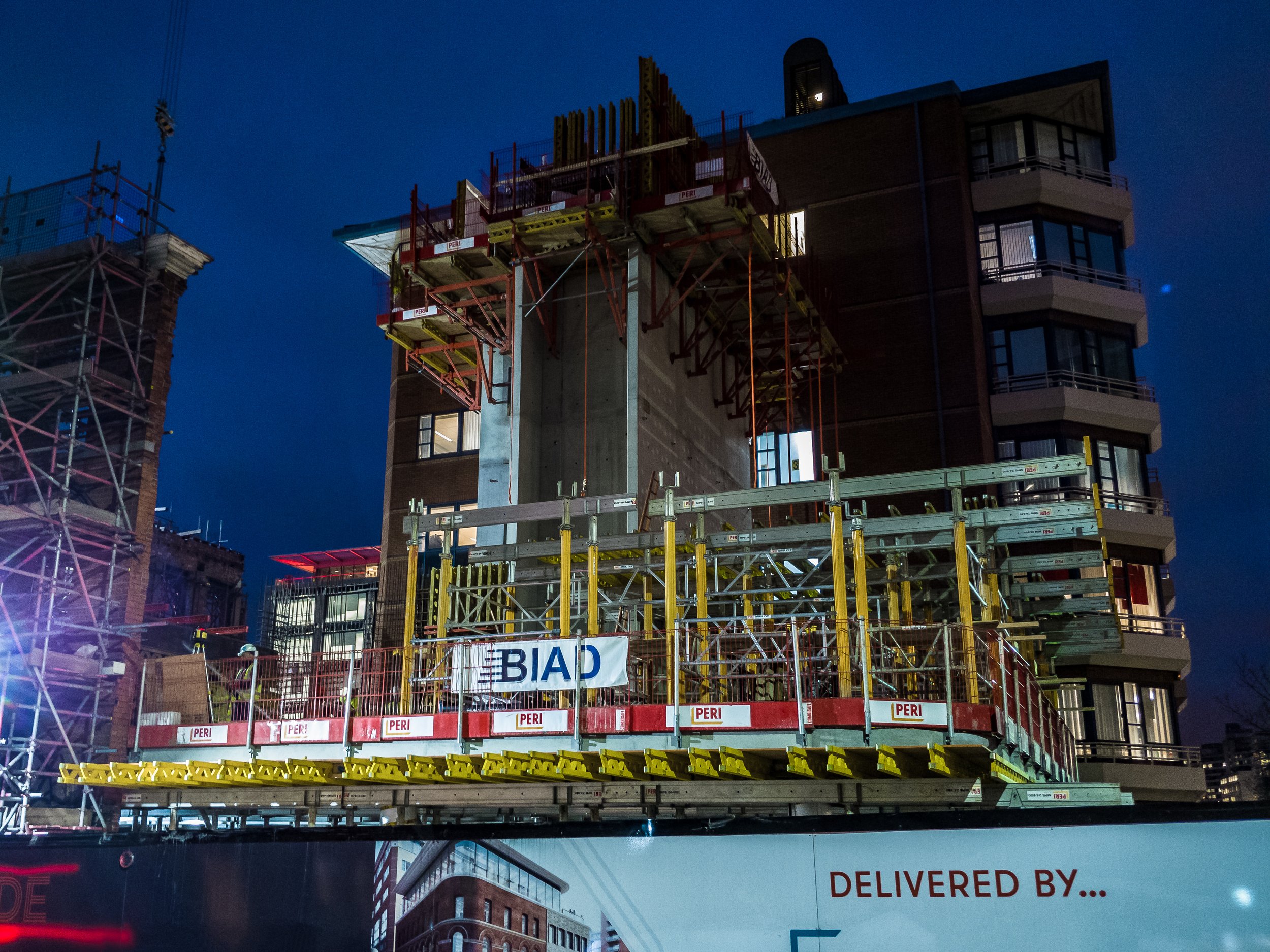Riverside House, Manchester
Client: Bardsley Construction | Location: Manchester | Value: £9 million
The project involved the redevelopment of an existing 19th Century structure into contemporary office space, overlooking the River Irwell and directly opposite Spinningfields. Despite its relatively small size, the project had some interesting Temporary Works elements, which were made all the more challenging by tight space constraints.
To keep a sense of the original building’s heritage, two sides of the original masonry façade where to be retained. This led to the requirement of a temporary façade retention system to provide support to the retained elevations whilst the internal timber floors and roof were demolished to make way for the new reinforced concrete structure. The façade retention design was produced by Bardsley Constructions scaffold contractor and was checked by Rubix Consulting to ensure it was structurally adequate and the positioning of the supports and ties would not impede with the follow on construction of the concrete slabs, walls and columns.
The building backed onto the River Irwell to the south and had existing buildings and a busy main road to the east and west elevations, respectively. This meant that that the only available space for the tower crane, which featured a ballasted cruciform base, was directly over a six metre deep, two metre wide Victorian brick culvert.
By working collaboratively with Bardsley’s site team, the utilities companies and specialist utility survey companies, the location and structural condition of the culvert was ascertained which led to a suitable temporary works solution for the crane foundations.
Rubix Consulting also designed and checked the piling platform, hoist foundations, access scaffold and temporary plant loads on slabs.




