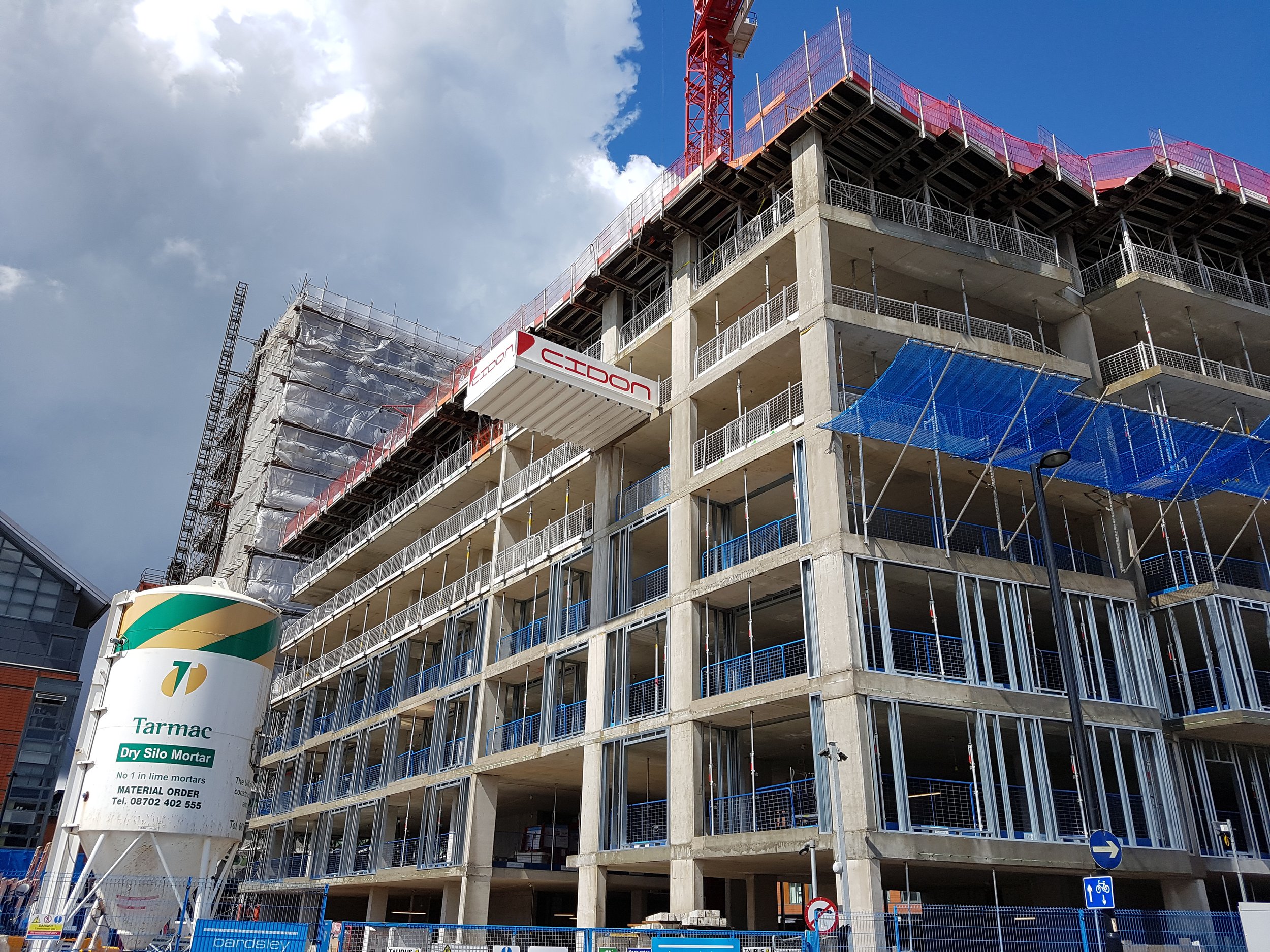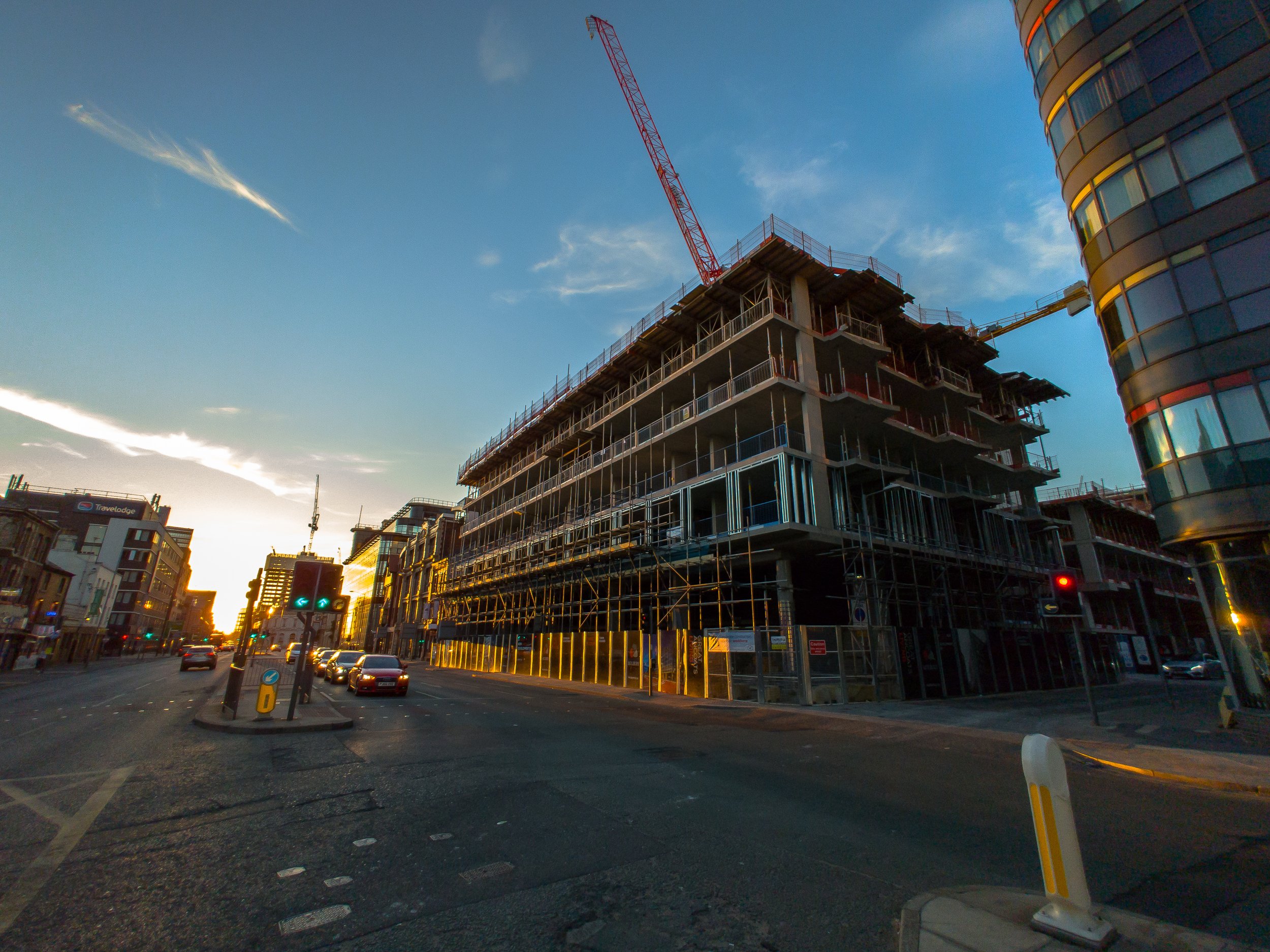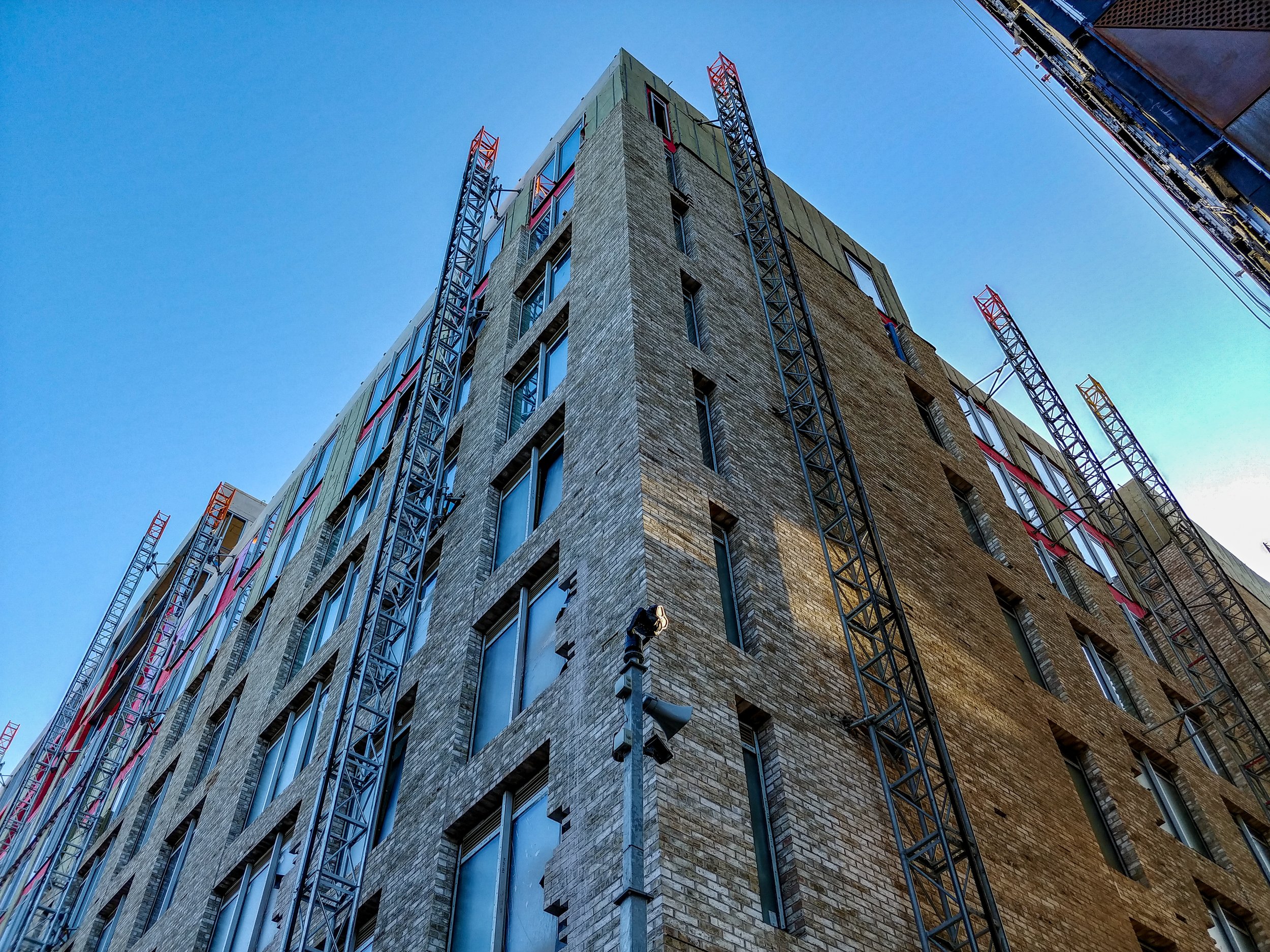Port Street, Manchester
Client: Bardsley Construction | Location: Manchester | Value: £30 million
The £30 million project involved the development of 135 apartments with a mixture of private and communal roof top garden areas overlooking Manchester’s Northern Quarter. The structure comprised a 14storey reinforced concrete frame on CFA foundation piles with a brick façade featuring curtain walling.
The construction of the concrete frame had several significant Temporary Works elements associated with it, including formwork, access, lifting for materials and equipment and checking temporary plant loading on the newly cast floor slabs.
The formwork and falsework designs for constructing the concrete frames floor slabs, shear walls, cores and columns were procured by Bardsley Constructions specialist concrete frame contractor. To ensure that the designs were suitable and that
all temporary stability aspects had been adequately addressed, Rubix Consulting provided a consultancy role and undertook independent Category 3 checks of the designs. The formwork designs for casting the floor slabs were top restraint systems, meaning that they did not have inherent lateral stability of their own and were reliant upon the surrounding permanent concrete frame for support. Rubix Consulting calculated the lateral loads arising from wind and lateral components of the overall vertical concrete and construction loads and assessed the partcomplete concrete frame to ensure it had sufficient structural capacity to resist the construction loads during concreting.
In addition, advice was provided to the site team on the minimum concrete strengths required for safely striking the falsework to the newly cast slabs, allowing the slabs to carry their own selfweight together with any relevant, follow on construction loads. Backpropping proposals were also assessed to ensure that the correct propping arrangement and number of levels of backpropping were used to prevent overloading of supporting slabs at each stage of construction, whilst remaining economical.
Additional Temporary Works items included undertaking a Category 3 check of a piled reinforced concrete tower crane foundation, cantilever loading decks, access scaffolds and the design of a piling platform.




