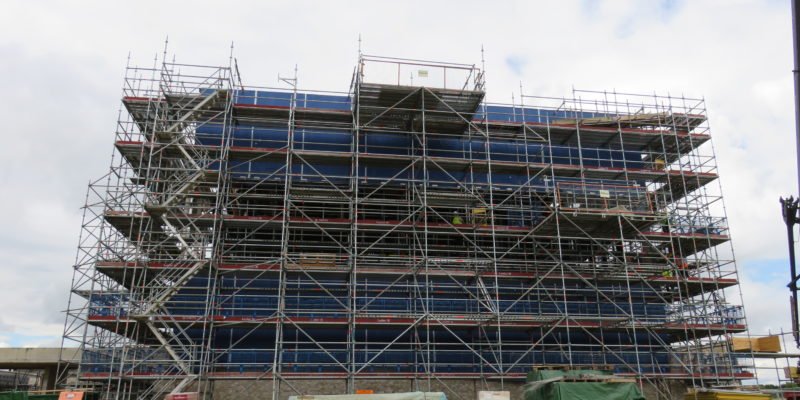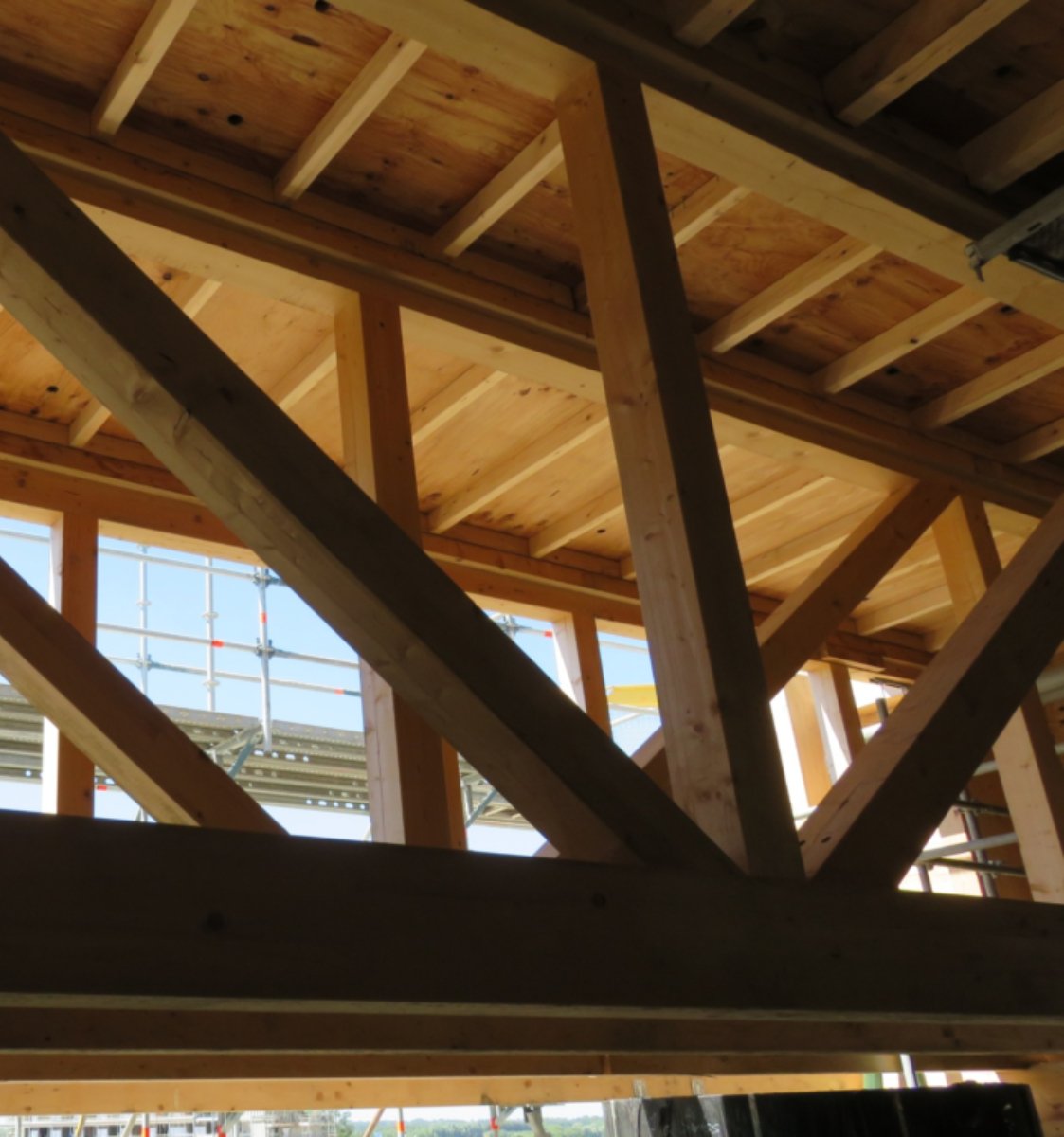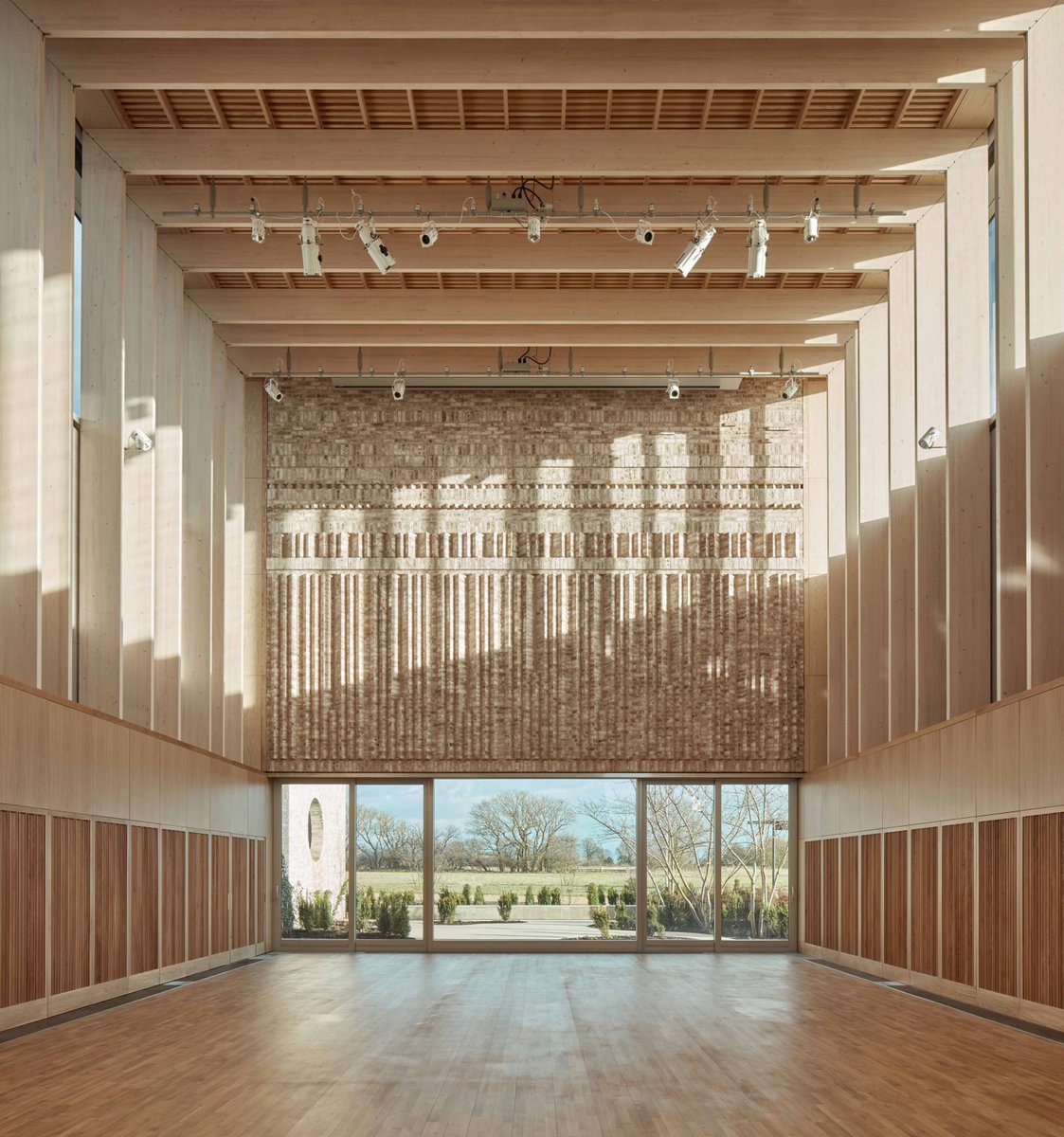Storey’s Field Centre, Cambridge
Client: Farrans Construction | Location: Cambridge
The proposed structural solution was a departure from traditional steel and concrete structures and the unique structural form comprises a large single-storey hall, formed from a series of timber glulam portals and a roof attenuation zone comprising timber trusses and structural plywood roof. An underground, reinforced concrete labyrinth extends throughout the footprint of the hall and forms the foundation of the superstructure.
Rubix Consulting was appointed as a specialist Temporary Works consultant to assist the Farrans site team in understanding and overcoming temporary stability issues during construction and advised on construction methodology and buildability aspects.
Other temporary works items included assessing reinforced concrete tunnel walls against lateral crane loads, designing temporary propping to support basement retaining walls in their temporary condition and detailing innovative load spreading to allow the glulam timber roof structure to withstand heavy plant and material loads.



